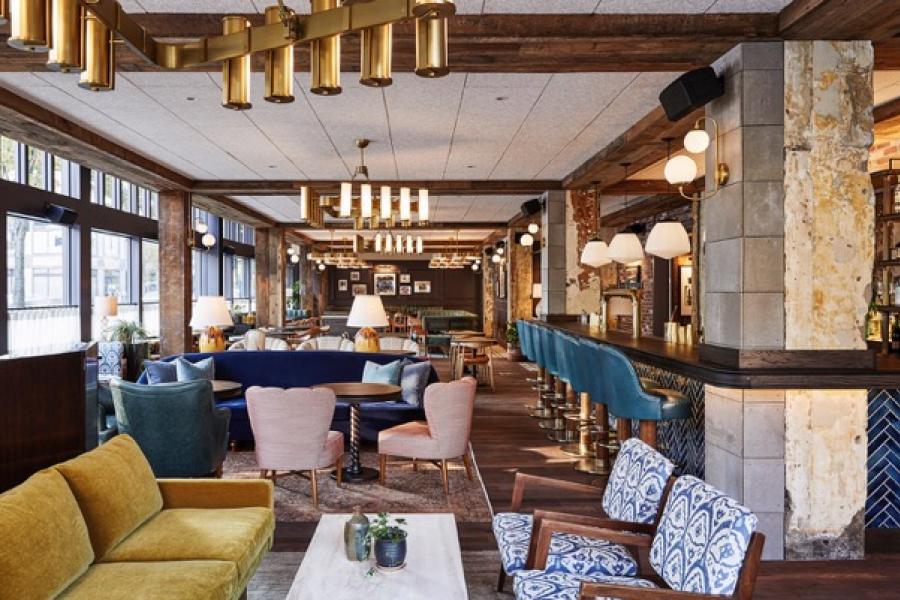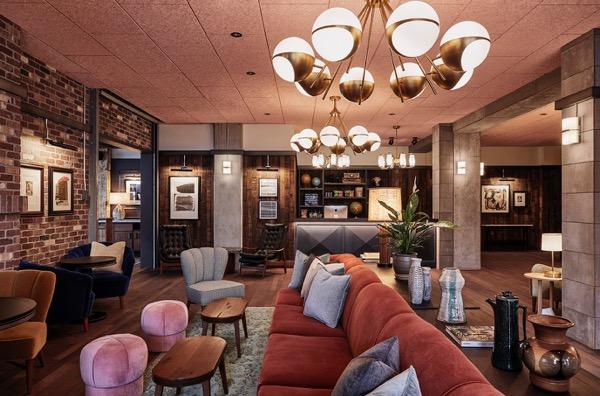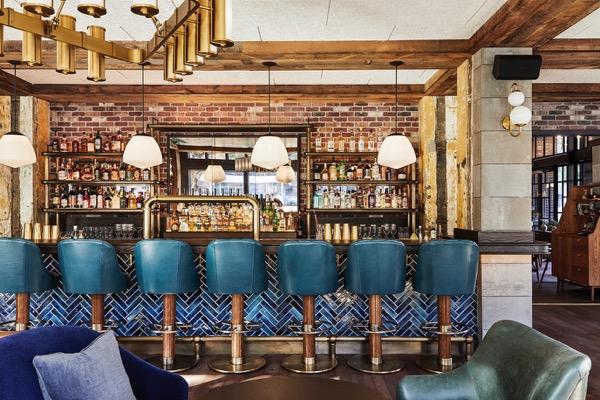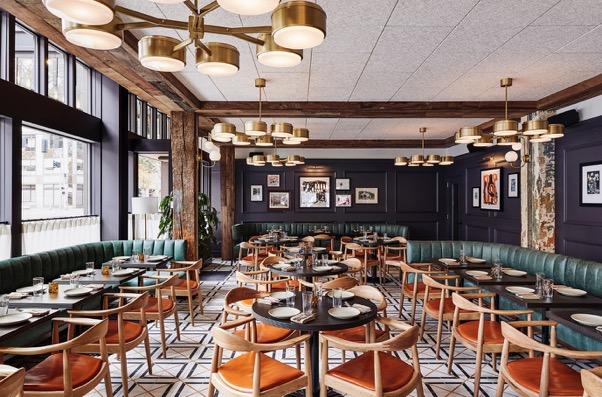FETTLE DESIGNS THE HOXTON PORTLAND Site of a former 1920’s theatre reimagined as a new boutique hotel
 Lobby - 34 Photography credit: Alan Jenson - Mit freundlicher Genehmigung von: fettledesign
Lobby - 34 Photography credit: Alan Jenson - Mit freundlicher Genehmigung von: fettledesignWer: Fettle London studio
Was: Presse
Wann: 24.04.2019
When designing these areas, Fettle responded to the location of the hotel, which has an industrial, gritty backdrop juxtaposed with areas of surrounding natural beauty. Portland is also well-known for its culture and vibrant art scene. The building itself played a large part in the inspiration behind the design of the project. The hotel is a combination of an old 1920’s theatre and a new build tower which houses the hotel rooms. The old part of the hotel includes heavily textured wooden columns as well as old plaster finishes and textured concrete. In contrast, the new part of the building is clean and industrial with a striking glazed facade. This combination of modern mixed with traditional underpins the Hoxton Hotel House style.
The public spaces of The Hoxton Portland each have a distinct personality yet merge seamlessly into one another and Fettle has used contrasting styles of furniture to differentiate the areas. The lobby is open, comfortable, and inclusive. It is designed to be a community hub for both locals and hotel guests alike.
The space includes an expansive brick wall featuring an integrated central fireplace that acts as a focal point around which the mid-century inspired furniture, upholstered in colourful and comfortable fabrics, is orientated. The pendant lights that feature in the lobby were custom designed by Fettle especially for the project. Additionally, Fettle chose Armstrong’s Tectum range for the ceiling. These specialist wood wool panels have a heavily textured modern feel as well as strong acoustic properties. Made from fully recycled from old timber the team chose a complementary colour for the interiors, settling on Bella Pink.
The plush mohair and leather upholstery of the furniture alongside brass detailing of the feature lighting sits in contrast to the exposed concrete finishes of the existing building and simple cement board wall cladding. The bar and restaurant spaces sit to the front and are surrounded on two sides by the full height glazing of the existing facade. A large timber topped bar with colourful teal underside stands prominently on one side of the space, while reclaimed timber flooring, sourced locally from Pioneer Millworks, runs through from the lobby.
The restaurant space, La Neta, is located at the other end of the room and is surrounded by walls clad in dark painted timber panelling, scattered by Latin-inspired artwork curated by local art consultant Upfor Gallery. Simple freestanding banquettes, upholstered in aged green leather, are paired with timber and tan leather chairs and oak dining tables. A bespoke black, white and gold patterned floor tile differentiate the restaurant from the bar space.
The architectural palette for Hoxton Portland is subdued and natural, with half century old timber columns and grey textured cement board, referencing the industrial nature of the city. This provides a great backdrop for the colourful seating and patterned Robert Allen fabrics that are used throughout the spaces. The reception desk and bar fronts with angled blackened steel and gloss blue parquet laid tiles respectively also stand out in the setting. The overall feeling is one of warmth and homeliness, generated by the layering of different textured materials and lighting designs.
Tom Parker, Founding Partner of Fettle says, ‘When approaching the design, we took inspiration from the city’s rich history as well as its current diverse culture and wanted to marry the old and the new parts of the building together. We have created a space which really tells the story of its location and one which we hope guests will feel inspired as well as comfortable. The Hoxton Portland marks our second major project in the US and we are really proud of the finished result.’
Tags: Accessoires, Design, Innenarchitektur, Möbel Restaurant Area - 48 Photography credit: Alan Jenson - Mit freundlicher Genehmigung von: fettledesign /
Restaurant Area - 48 Photography credit: Alan Jenson - Mit freundlicher Genehmigung von: fettledesign / Wer: Fettle London studio
Address: The Hoxton, Portland, 15 NW 4th Ave, Portland
https://thehoxton.com/
No. of seats / covers:Lobby - 34Coffee Shop - 8Bar Area - 58Flex Area – 26Restaurant Area - 48
Ennismore design studio completed the design of the bedrooms, rooftop bar and basement of The Hoxton Hotel, Portland.
 Coffee Shop - 8 Photography credit: Alan Jenson - Mit freundlicher Genehmigung von: fettledesign / Fettle London studio
Coffee Shop - 8 Photography credit: Alan Jenson - Mit freundlicher Genehmigung von: fettledesign / Fettle London studio Bar Area - 58 Photography credit: Alan Jenson - Mit freundlicher Genehmigung von: fettledesign / Fettle London studio
Bar Area - 58 Photography credit: Alan Jenson - Mit freundlicher Genehmigung von: fettledesign / Fettle London studio Flex Area – 26 Photography credit: Alan Jenson - Mit freundlicher Genehmigung von: fettledesign / Fettle London studio
Flex Area – 26 Photography credit: Alan Jenson - Mit freundlicher Genehmigung von: fettledesign / Fettle London studioCopyright © 2025 findART.cc - All rights reserved







