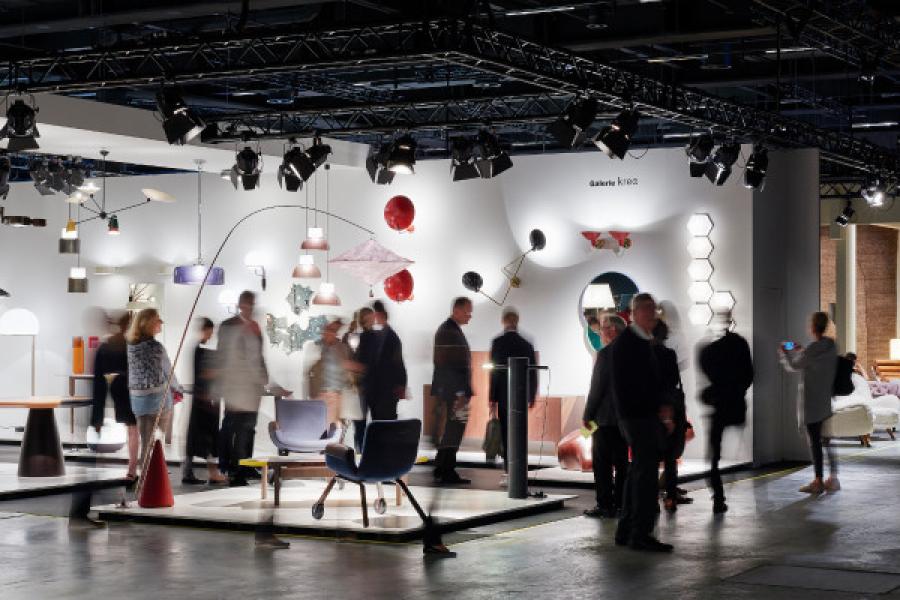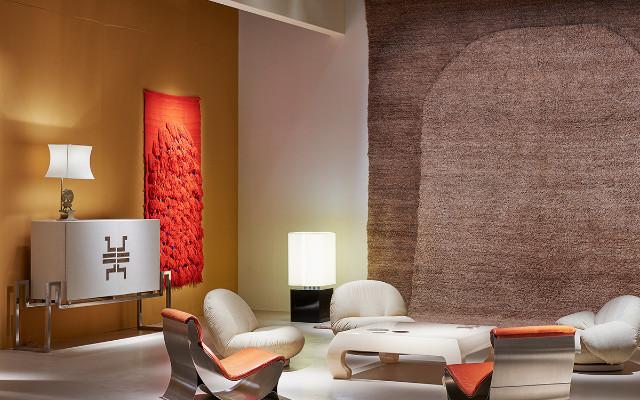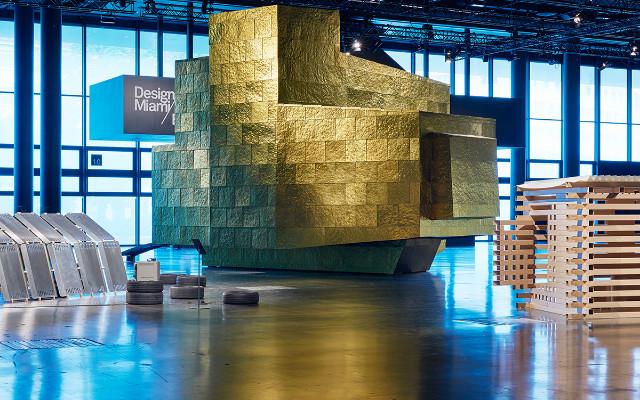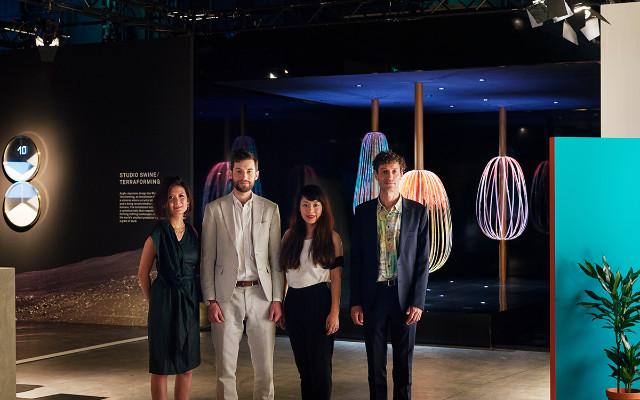DESIGN MIAMI/ BASEL: Announces Design-At-Large and Design Curio Programme
 Design Miami/ Basel 2015/ Credit: James Harris - Mit freundlicher Genehmigung von: designmiami
Design Miami/ Basel 2015/ Credit: James Harris - Mit freundlicher Genehmigung von: designmiamiWer: Design Miami
Was: Presse
Wann: 25.06.2015
A quintet of Design Curio booths celebrate craft, collectivism, material innovation, intimate spaces and our relationship with food
As author of some of the world’s most iconic and storied hotels, André Balazs has established a formidable reputation as an innovator and curator. An early collector of architecture and a great proponent of design, Balazs has collaborated with incredible talent over the years to create these environments. He remains a trailblazer as a collector, creator and collaborator, and was therefore considered the perfect helmsman for this year’s Design at Large program.
Within Balazs’ architectural focus, Design at Large presents a prefabricated filling station designed by Jean Prouvé; a nomadic folly imagined by Edouard François; Shigeru Ban’s elegant and light-infused paper teahouse; and a sculptural troglodyte pool house created by Atelier Van Lieshout, amongst other structures installed in the 2000 square meter Herzog & de Meuron designed Event Hall.
The structures selected for Balazs’ edition of Design at Large follow themes of demountability, modularity and environmental awareness, offering perfect examples of a growing interest in the development of manufactured, reusable, customizable and sustainable buildings.
Prouvé’s prefabricated Total Filling Station (1969) was commissioned by the oil and gas company for mass production, and destined for roadside use across France. The near-cylindrical glass and steel structure radiates from a central pillar and has a façade composed of 13 glass and acrylic sheets. Prouvé elaborated on this basic design, also providing larger models with an extra floor or provision for living space. Jean Prouvé, Total Filling Station, is presented by Galerie Patrick Seguin, Paris.
François’s The Flower House (2015) expands on the architect’s key concerns in issues of sustainability and biodiversity, offering a lightweight nomadic structure with a gold façade: a warm reflective surface that allows it to fit sympathetically into diverse environments, whether urban or rural, simple or aesthetically lush. As with the architect’s Flower Tower (2004) and The Building That Grows (2000) this 37sqm dwelling occupies a liminal zone between the man-made and natural environments, intended to share space with whatever vegetation the location allows. Edouard Francois, The Flower House, is presented by Galerie Philippe Gravier, Paris.
Constructed from paper tubes, Japanese paper and honeycomb cardboard, Shigeru Ban’s tranquil PTH-02 Paper Tea House (2006) poetically reflects the Pritzker Prize-winner’s interest in lightweight, rapidly assembled structures. Ban’s experiments with paper tubing date back to his Paper Arbour (1989) and constitute an important body of work that includes paper emergency shelters for disaster relief and the Cardboard Cathedral constructed for Christchurch, New Zealand following the 2011 earthquake. Shigeru Ban, PTH-02 Paper Tea House, is presented by Nilufar Gallery, Milan.
Atelier Van Lieshout’s Poolhouse (2015) is a family dwelling that takes architectural cues from the earliest days of human habitation, Modernism’s functionality, and a fantastical future in which no distinction remains between furniture and sculpture. The interior of the organically shaped pavilion resembles a rock-hewn troglodyte dwelling, yet one catering to the mores of the lounging classes, outfitted with a dressing room, children’s play area and bar. Known for a practice that crosses boundaries between art, architecture and design, Poolhouse illustrates Atelier Van Lieshout’s interest in vernacular architecture and mechanization. Atelier Van Lieshout, Poolhouse, is presented by Carpenters Workshop Gallery, London/Paris.
DESIGN CURIO/The fully immersive Design Curio booths punctuate the main exhibition hall of the fair, acting as spaces in which to focus on projects, ideas, and design-related phenomena not traditionally found in the gallery program.
Curios in Basel include designer Andy Coolquitt’s Guatemala City-inspired domestic tableau; furniture designed by Igor Krestovsky for Soviet house-communes; an environment created from Marmoreal, Max Lamb’s engineered marble; a claustrophobic architectural installation conceived by Kersten Geers and Richard Venlet; and an examination of food culture and its relationship to design by Swiss product designer Sibylle Stœckli.
Andy Coolquitt’s Va (2015) was created during a two-week residency in Guatemala City. The domestic tableau conceived for the installation brings together new works by Coolquitt created in collaboration with local craftspeople, as well as found objects, which will be exhibited alongside a collection of Guatemalan majolica from the mid-twentieth century. Andy Coolquitt, Va, is presented by AG Ossaye Projects, Guatemala City.
The early years of the Soviet Union found designers and architects engaging with principles of collectivism in the domestic environment, furnishing spaces designed for communal activity in house-communes destined for shared multi-family use. The Breads of Communism furniture created by Igor Krestovsky in Smolensk in 1937, intended to reflect the core values of the October Revolution, was produced shortly after the creation of the city’s first skyscraper, and preceded the first All-Union Agricultural Exhibition in Moscow in 1939. Igor Krestovsky, Breads of Communism, is presented by Heritage Gallery, Moscow.
An exercise in domestic camouflage, the Marmoreal (2014) installation uses a single randomly patterned stone slab material to cover floor and walls, and from which to construct furnishings. Combining chunks of four different colored Veronese marble varieties with polyester resin, Max Lamb’s Marmoreal (2014) is a decorative and resilient man-made stone surface. This bold contemporary interpretation of terrazzo celebrates the dramatic color and patterning of natural marble. Max Lamb, Marmoreal, is presented by Dzek, London.
Kersten Geers and Richard Venlet have taken the diminutive proportions of the Design Curio space and reduced them to the nth degree, presenting two corridor-like spaces. Within, stacks of architect and artist-designed furniture can be examined at extremely close quarters, undermining the decorous distance between object and viewer that otherwise characterizes the design fair visitor’s experience. The installation is presented by MANIERA, Brussels.
Local Swiss product designer Sibylle Stœckli examines the relationship between design objects and food in an extension of her Global Design Research series. Stœckli’s Curio booth consists of walls covered in newspaper and objects that relate to food both in practical and abstract terms, examining our relationship with food through a broad cultural, biological and anthropological lens. Sibylle Stœckli is presented by Artsy.
Tags: Accessoires, Design, Einrichtungsgegenstände, Glas, Keramik, Leuchten, Möbel, Porzellan Various watches/ Davide Parmegiani/ Credit: James Harris - Mit freundlicher Genehmigung von: designmiami /
Various watches/ Davide Parmegiani/ Credit: James Harris - Mit freundlicher Genehmigung von: designmiami / Wer: Design Miami
Schedule of EventsDesign Miami/ Basel June 16-21, 2015
Public Show DaysJune 16-17/ 10am-8pmJune 18-19/ 10am-7pmJune 20-21/ 11am-7pm
Preview Day: Monday, June 15 (by invitation only)Press Conference and Preview: 2:30pmCollectors Preview: 12noon – 5pmVernissage: 5-8pmLocation: Hall 1 Süd, Messeplatz, Basel, Switzerland
 Demisch Danant/ Design Miami/ Basel 2015/ Credit: James Harris - Mit freundlicher Genehmigung von: designmiami / Design Miami
Demisch Danant/ Design Miami/ Basel 2015/ Credit: James Harris - Mit freundlicher Genehmigung von: designmiami / Design Miami Design at Large/ Design Miami/ Basel 2015/ Credit: James Harris - Mit freundlicher Genehmigung von: designmiami / Design Miami
Design at Large/ Design Miami/ Basel 2015/ Credit: James Harris - Mit freundlicher Genehmigung von: designmiami / Design Miami Left to right: Elaine Yan Ling Ng, Alexander Groves and Azusa Murakami of Studio Swine and Tomás Alonso/ Design Miami/ Basel 2015/ Credit: James Harris - Mit freundlicher Genehmigung von: designmiami / Design Miami
Left to right: Elaine Yan Ling Ng, Alexander Groves and Azusa Murakami of Studio Swine and Tomás Alonso/ Design Miami/ Basel 2015/ Credit: James Harris - Mit freundlicher Genehmigung von: designmiami / Design MiamiCopyright © 2025 findART.cc - All rights reserved
